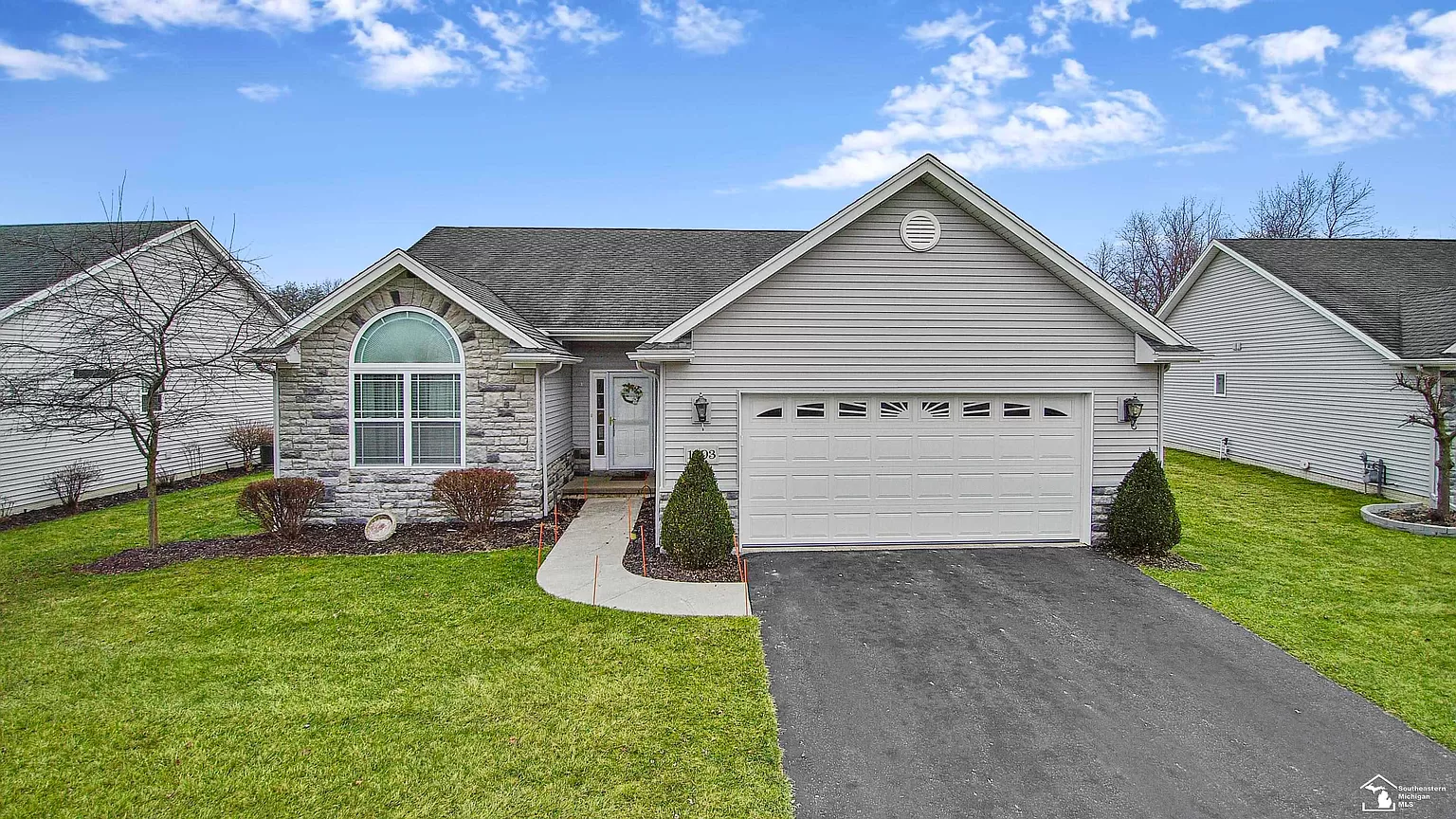$304,000 - Sold
1703 Sqft | 3 Bedroom | 2 Bathroom
1703 Sqft | 3 Bedroom | 2 Bathroom
Welcome to 1993 Fountain Circle with its very open floor plan! Large Foyer with tile flooring opens to the Living Room, both offering 10' ceilings and crown molding. Living Room with gas fireplace and beautiful south facing windows opens directly into eat-in Kitchen with snack bar, stainless steel appliances & door to concrete patio. Eat-in area of Kitchen opens directly to Sun Room with a cathedral ceiling with more windows! Three nice size bedrooms, including a Master Suite with pan ceiling, walk-in shower & walk-in closet. Guest full Bath off hall. Utility Room. Partial basement with egress window. Two car garage with attic storage.

